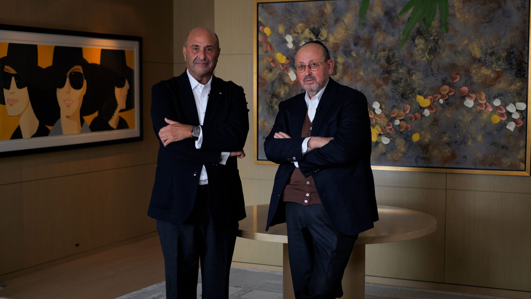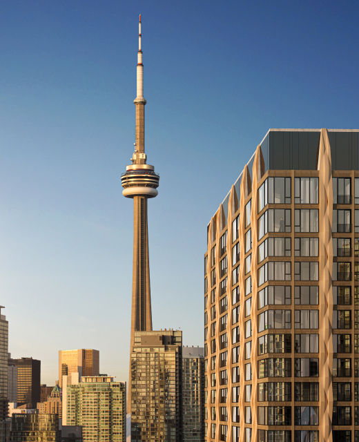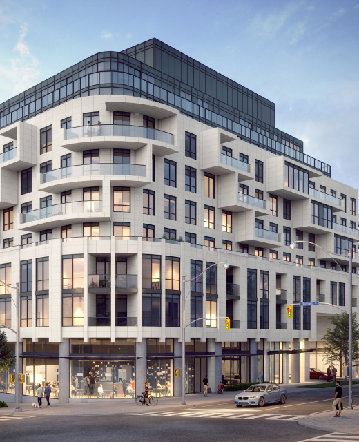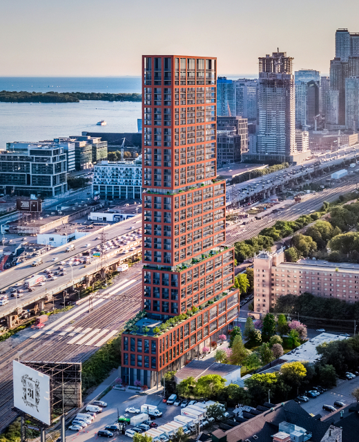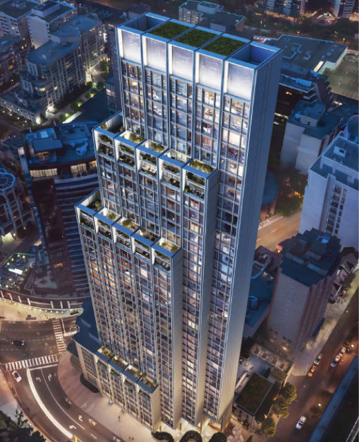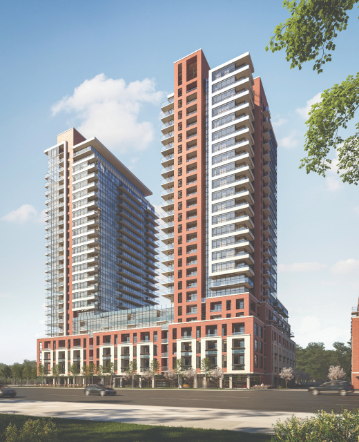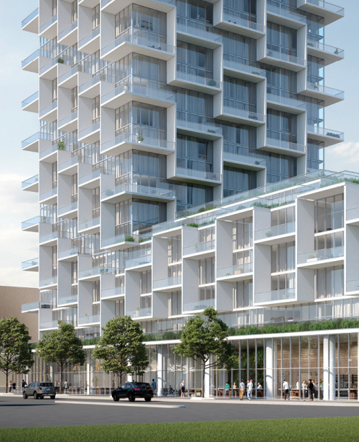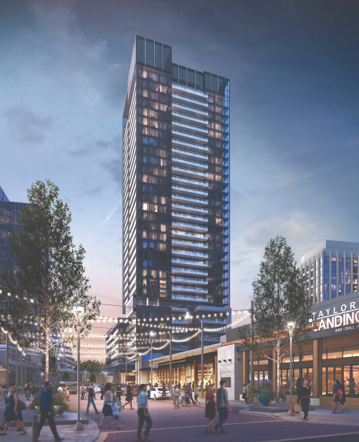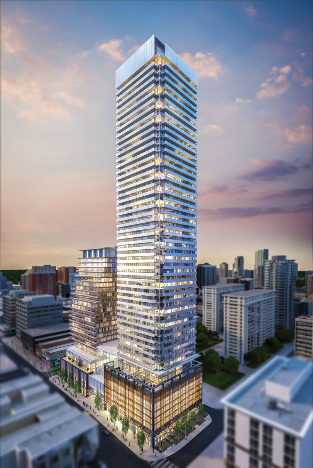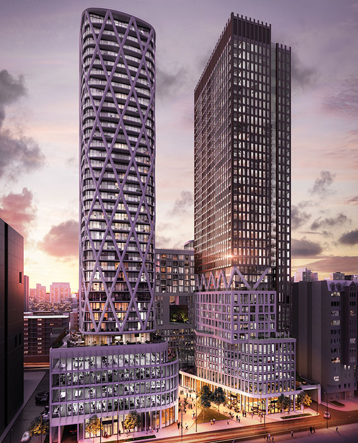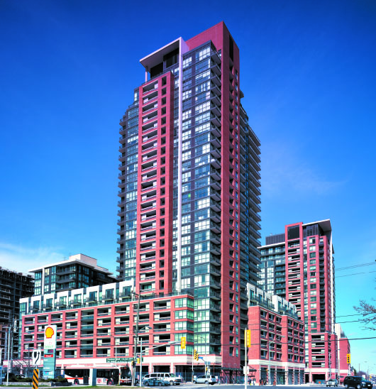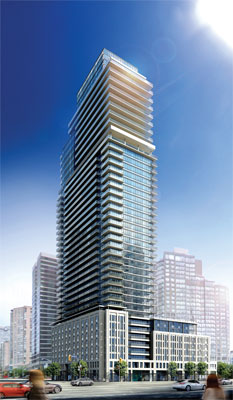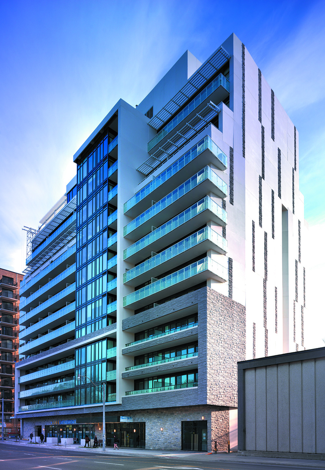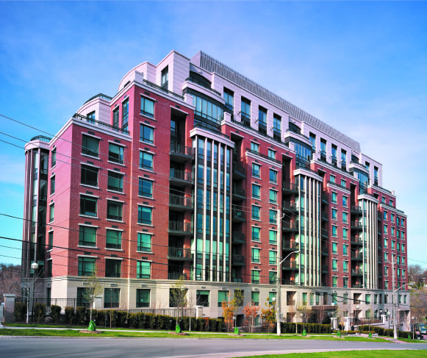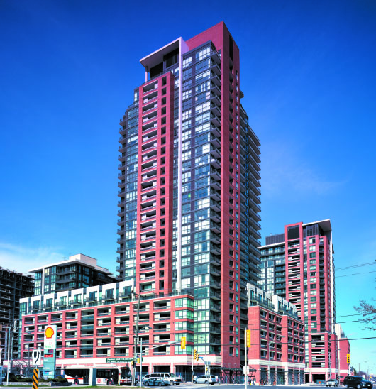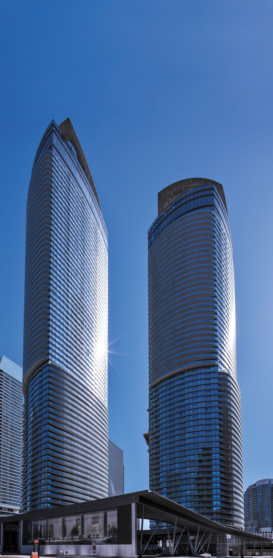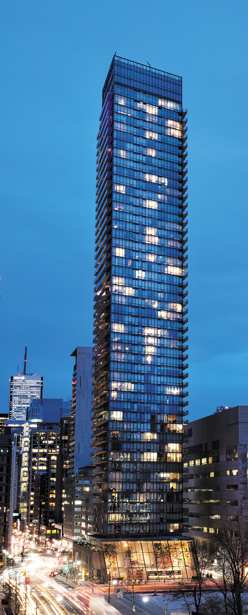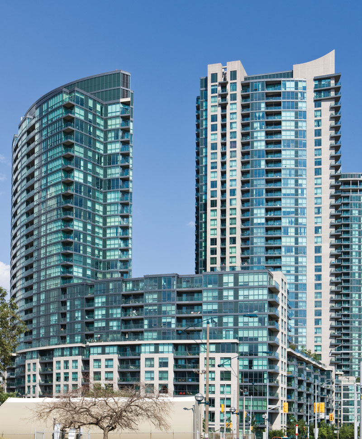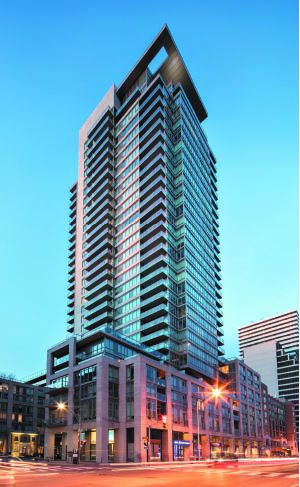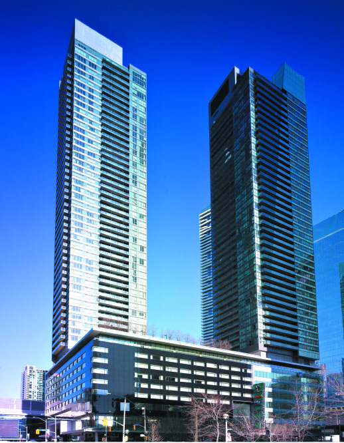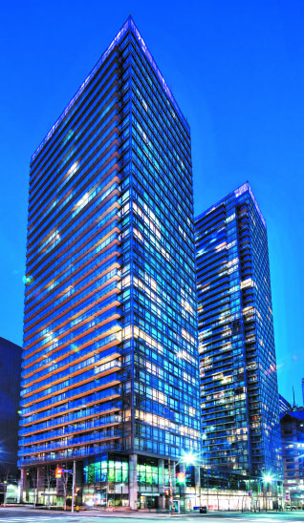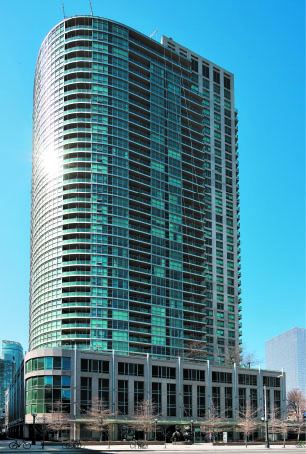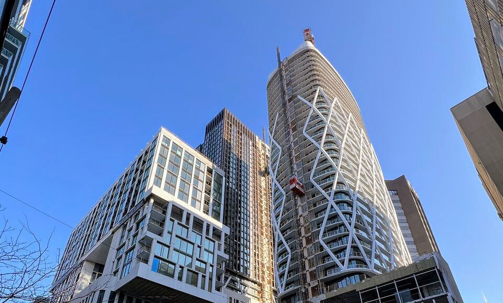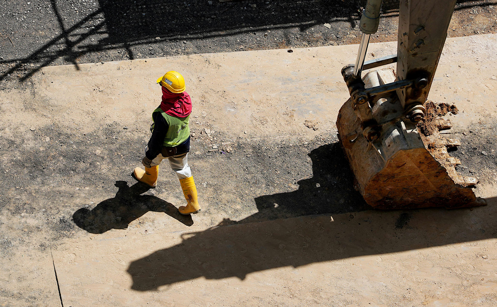Alessandro Munge, partner of Munge Leung interior design, appears the consummate of cool and hip from his designer shades down to his shiny Italian leather sneakers.
Specializing in livable luxury, Munge Leung works with five-star hotels like the Ritz Carlton, luxury condos like The Britt (formerly The Sutton Place Hotel), restaurants like La Société, resorts and nightclubs.
Munge was last week in the final stages of furnishing a model suite — which was set to open this past Thursday — for Riverhouse Condominiums at The Old Mill (riverhousecondos.ca).
Riverhouse, now being built to 11 storeys and 101 units that range in size from 675 sq. ft. to 2,154 sq. ft., has a tentative move-in schedule set for this fall. Prices run from $514,900 to $1,767,900.
He is shopping for furniture pieces at South Hill Home, one of the dozens of shops, boutiques and venues that Munge and his associate, designer Sarah Tremblay, visit in outfitting a model suite — a process that takes from four to six weeks.
There is an easy banter between Munge and Paul Harper, one of three owners and creative director of South Hill Home, which offers its own 4,000 sq. ft. of fabulousness from higher-end lines all over the world. Eighty per cent of their business is in trade, but the store is also open to the public.
“South Hill has the best accessories and the best lighting in the city,” attests Munge. “I work with a team to create a story and look for the right supplier who can align everything. Paul is a closet designer and he is quirky — now if I can only persuade him to reduce the prices.”
“Tell the developers to up the budget,” retorts Harper.
An arts and accessories consultant with Munge shops for the fillers.
“We let Grace loose and she styles it: artwork, books,” Munge says. “We dress the beds and we stage a closet with almost all-white garments to make it feel more like an open house than a model suite.”
He and associate Tremblay are searching for items for the foyer, which is vast and open and requires artwork and a great chandelier. They consult the blueprints; get out the tape measure; check to see whether a credenza will fit.
“Model suites are getting smaller and smaller, so we have to make things proportionate to size,” Munge says. “We picked the transparent dining room table over there because it feels lighter. It can’t look cheap.”
“We don’t do cheap,” Harper quips.
Munge contemplates a cascading chandelier in a “light drizzle spiral” made in England by Ochre, for $39,000.
Other considerations include a whimsical lamp with duck feet by Porta Romana for $2,700; two “objets” that resemble halves of a cello and could be used as a quasi-room divider; and a spectacular Hydrolux floor lamp that looks like the ring of fire Las Vegas showmen Siegfried and Roy made their tigers jump through.
The most decadent item is a tissue box holder made of stingray — for $470.
Munge takes five from shopping so we can pick his designer brain.
Q: What is the layout and size of the model suite at Riverhouse?
A: The model suite is two-bedrooms plus den, and 1,584 sq. ft. in size.
Q: Riverhouse is near the Humber River and across from the historic Old Mill. Did you take inspiration from the property?
A: I love the fact that Riverhouse is more “residential rural” rather than urban. If you buy a unit facing south, there are wonderful views of the historic neighbourhood and the city. If you buy a unit facing north, there are expansive views of the parkland and trails. Our goal is for the Riverhouse model suite to feel lived in, rather than contrived and staged — or “trendy.” You see photographs of a suite that looks great but can you live in it? It’s white on white — yawn.
Contemporary, classic, tasteful and timeless: We are going for richness and elegance but it must feel like you could be walking into your own home, so the purchaser can say, ‘I can do this.’
Q: Did you have a design plan in mind when setting out to style the model suite. Or do you go to the store to get inspired?
A: Most of what we do starts in the studio as a vision, or a storyboard of inspiration from our own lives and experiences. We also take inspiration from luxury design magazines and books, in addition to the multiple stores we shop in, to tie this all together.
Q: What do you typically look for when you shop for a model suite?
A: For us, there is never a “typical look.” We always strive to reinvent our designs and ourselves — constantly pushing the envelope of design — ensuring that we never copy something we have already done in the past.
Q: What happens to the contents of the model suite when it is struck down?
A: Most of the buyers take it or it is auctioned off for charity. I’m guilty of buying light fixtures.
Read the Full Article:
The Toronto Star
