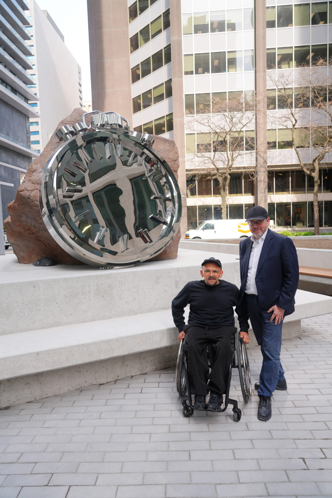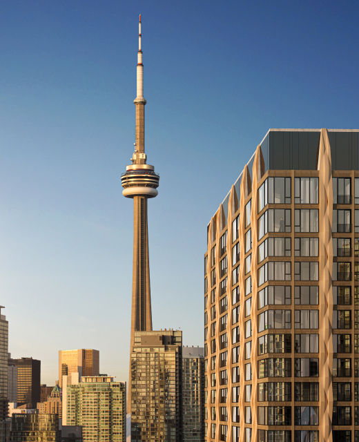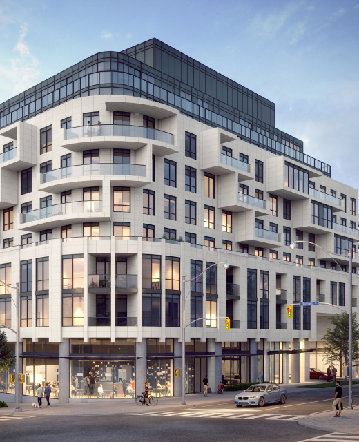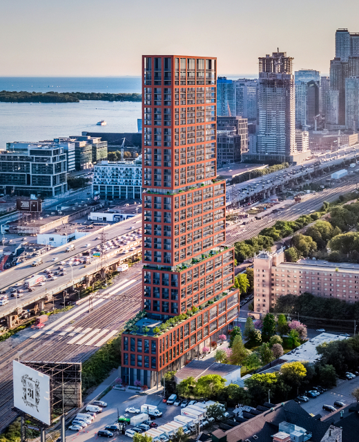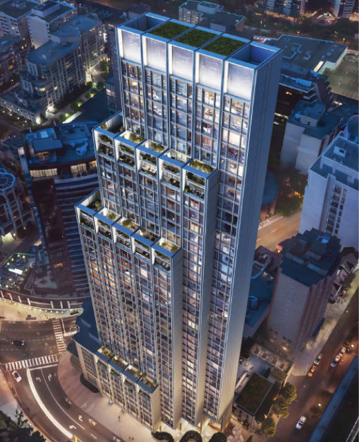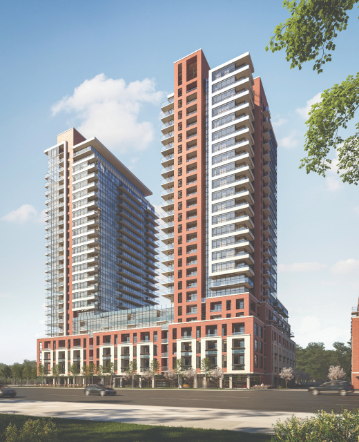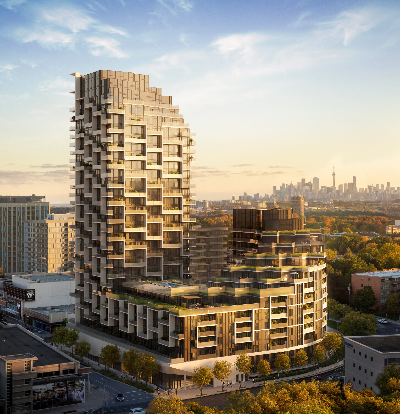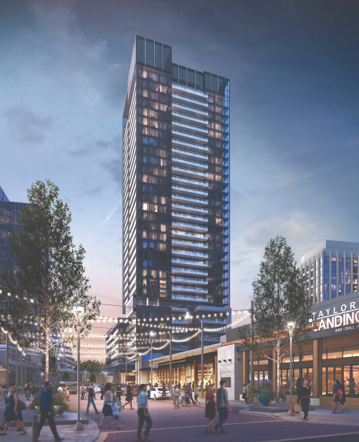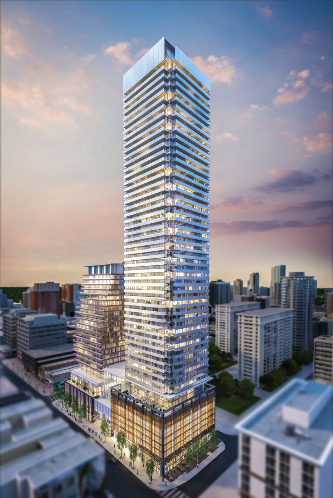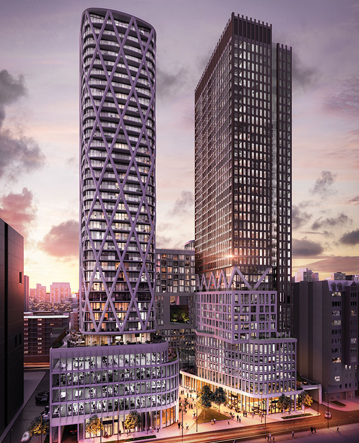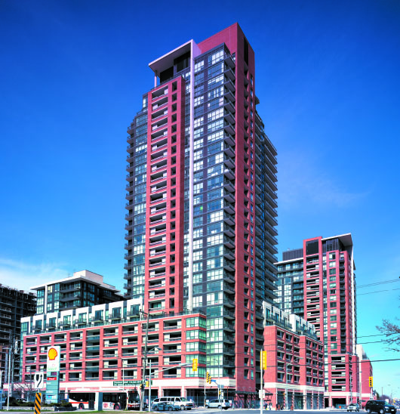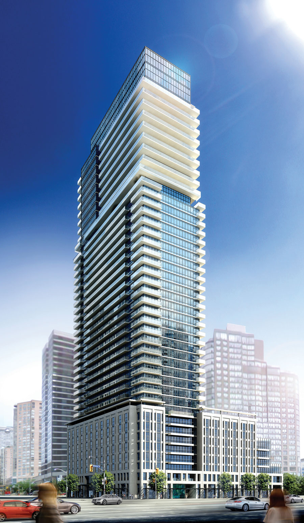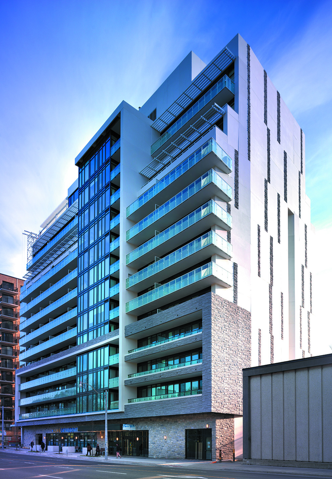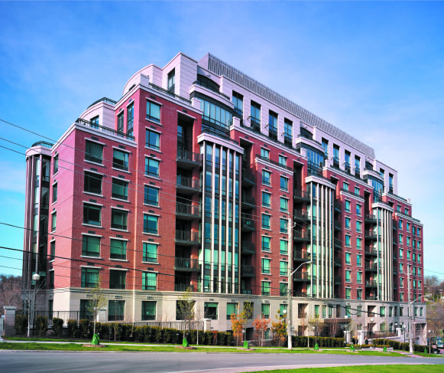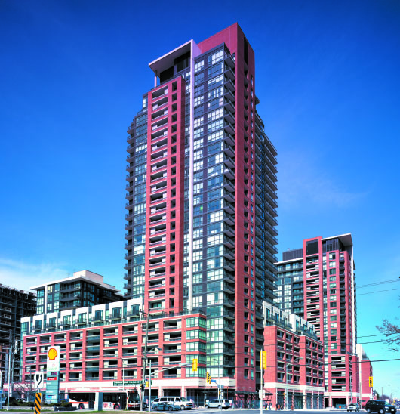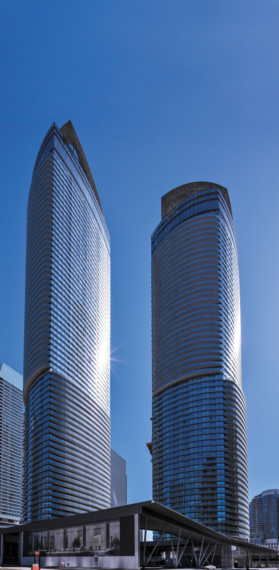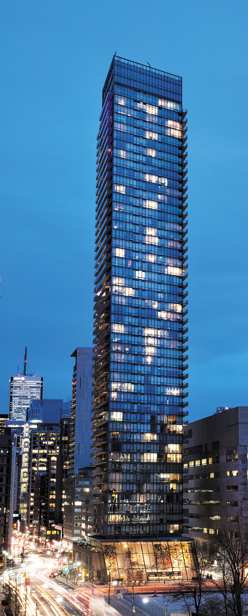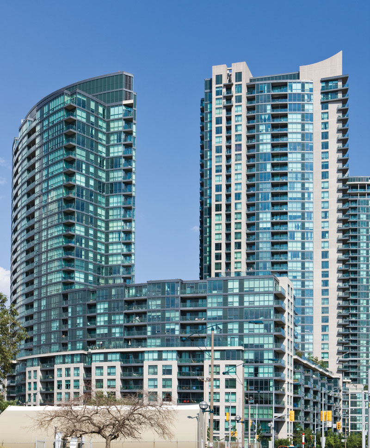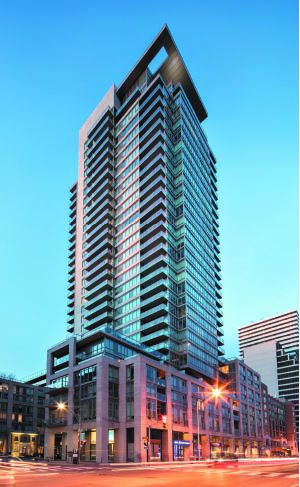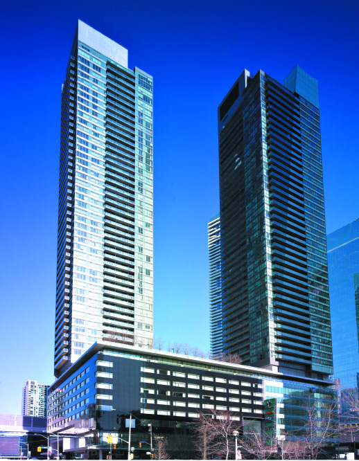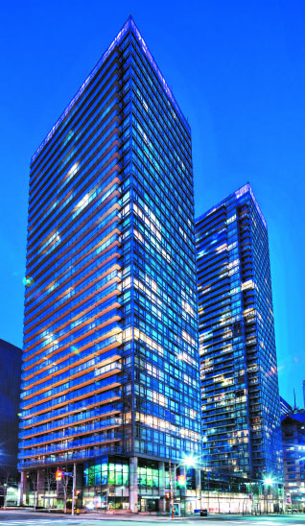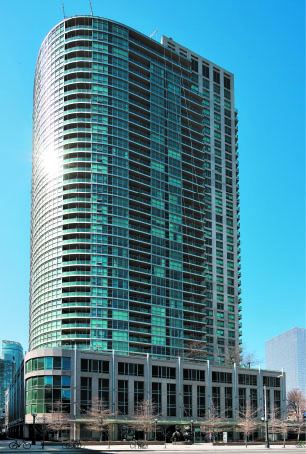Mark Mandelbaum has long been intrigued by Asian design.
“I think the architecture is beautiful,” the chairman of Lanterra Developments says in an interview. “The buildings have symmetry, calming materials and a sense of style that’s eternal.”
Lanterra channels Mandelbaum’s Asian-design passion at its latest development, TeaHouse Condominiums, a two-tower project at 501 Yonge St. that will span an entire city block between Alexander and Maitland Sts., just south of Wellesley.
This is not some developer’s half-hearted attempt at condo-project theming, Mandelbaum stresses.
He points out that he and his A-team of consultants — which includes architectsAlliance’s Peter Clewes and interior designer Alessandro Munge of Munge Leung — spent much time studying the “cultural aesthetic and significance of Asian design, trying to figure out how to incorporate it into this building in all its glory.” (This involved a trip to Hong Kong, where Mandelbaum found himself strolling around town soaking up the local architecture.)
Living up to its name, TeaHouse condos will have a privately operated teahouse located on the ground floor, adjacent to the residential lobby. The space is intended to provide a respite from the frenzied pace of downtown life. “People come down and rather than have your typical Starbucks on the corner, there’s a tea lounge with great teas,” Munge says.
The Asian aesthetic carries on throughout TeaHouse, where Munge has designed tranquil amenity areas decorated with warm woods and screening. “We’ve tried to create spaces that have this overarching calmness about them,” he explains. “Everything here will be simple and have a slight organic feel to it.”
The condo building itself will boast a similar style: symmetrical with clean lines, and with wooden screening wrapping the podium.
The building will feature four Japanese-style onsen (for hot springs, in Japanese) dipping pools, each a different temperature. The pools will be housed within a jewel-box-like space on the sixth floor — located between the two towers — with a curved ceiling that Munge says will reflect the pools’ LED-lit glow onto Yonge St. below.
Lanterra is a fan of giving its developments distinctive, often geographically based, design themes: its Ice Condos project at York St. and Lake Shore Blvd. is Scandinavian in spirit; The Britt Residences at Bay and Wellesley Sts. (a revamp of the former Sutton Place Hotel) will have a decidedly British flavour. And Treviso Condos at Dufferin St. and Lawrence Ave. W. promises “Italian inspired living,” according to its website.
“We try and adopt a theme that we can infuse into a project in a number of different ways,” Mandelbaum explains. “We think it gives a project character, and ultimately, more value.”
Read the full article:
thestar.com
