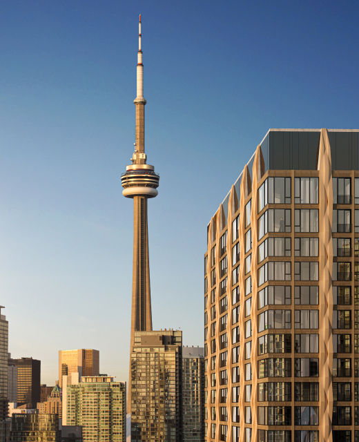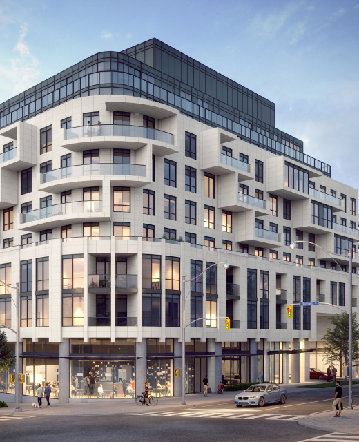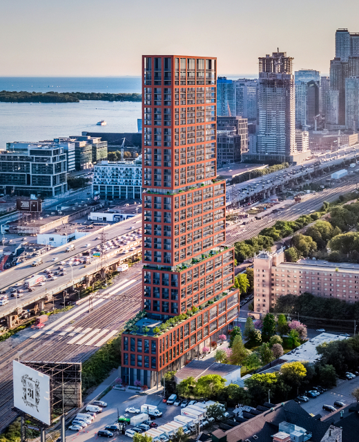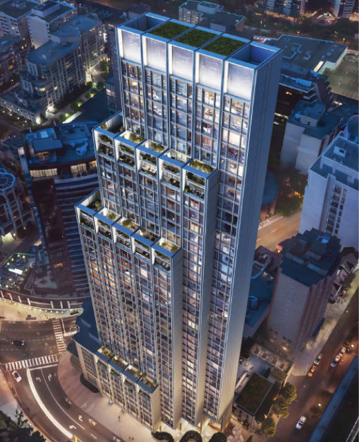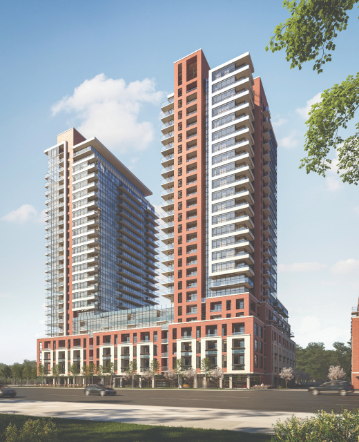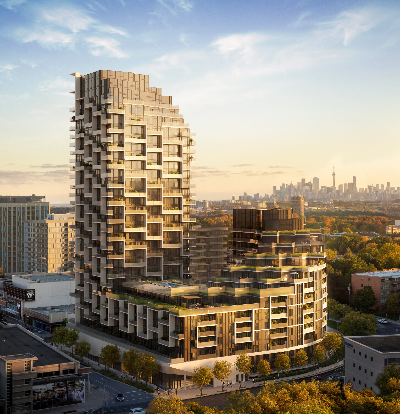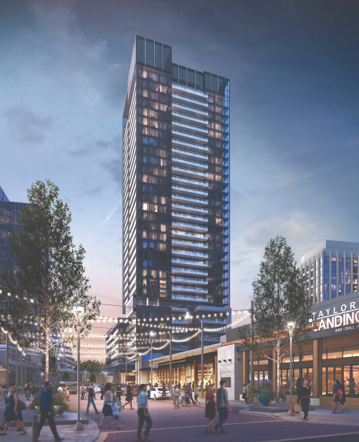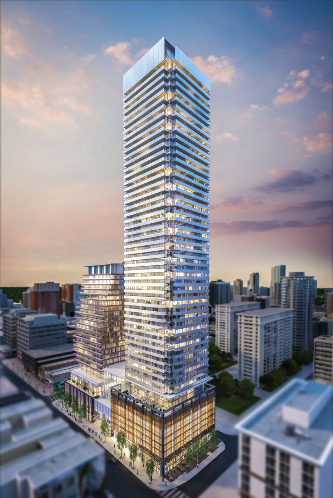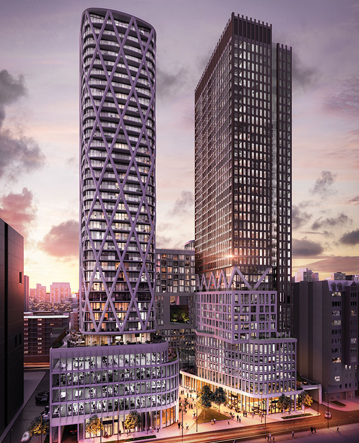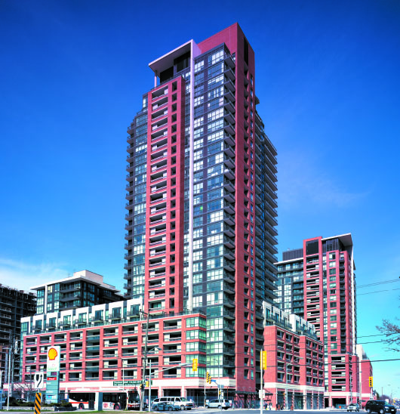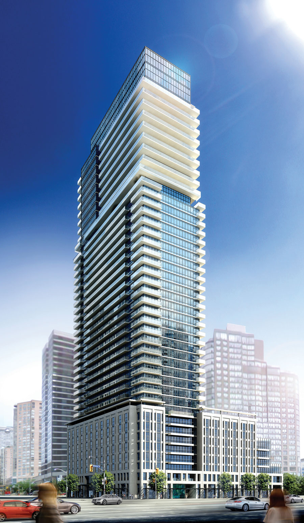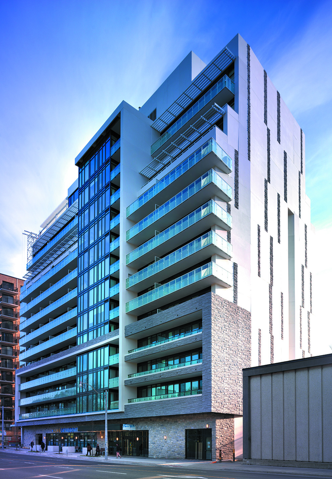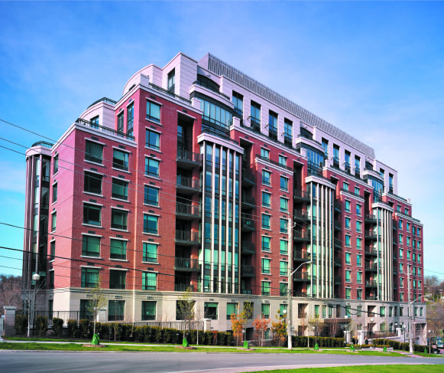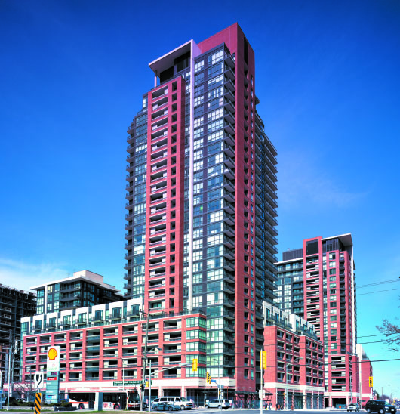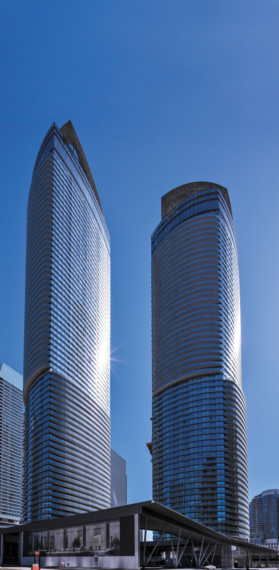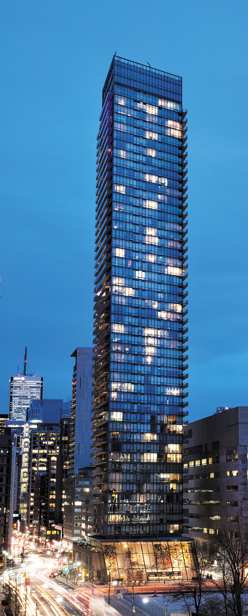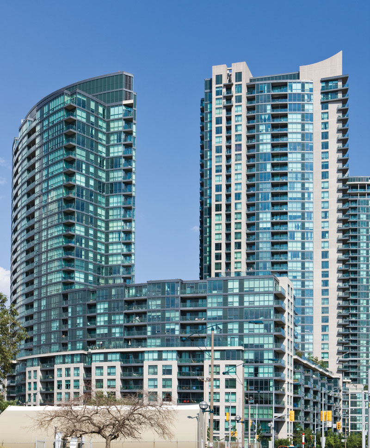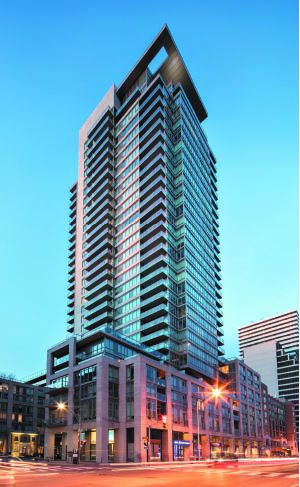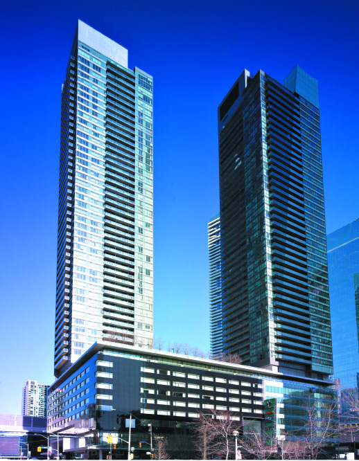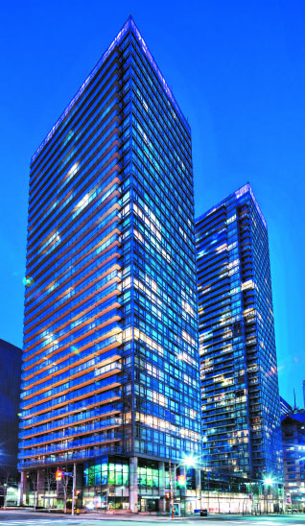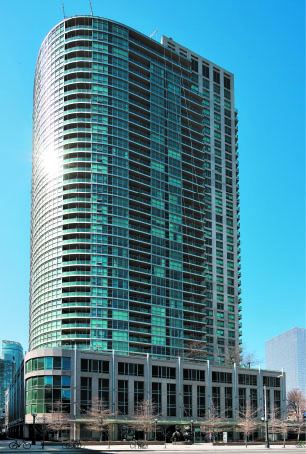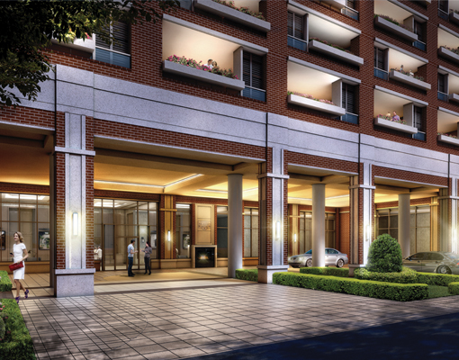Back
Treviso II
Treviso II
Location. Toronto
Status. Completed
Treviso offers Italian inspired living at the north-east corner of Dufferin and Lawrence. The project, designed by renowned architects Page+Steele/IBI Group Architects, comprises nearly ten (10) acres which will provide 1,320,000 square feet of residential and commercial space. The project will surround a one acre public park designed by NAK, and is designed to have 60,000 square feet of retail space.
Architect
Page + Steele/IBI Group Architects
Interior Designer
Studio Munge
Landscape Architect
NAK
Number of Suites
435 (Phase 1), 586 (Phase 2), 372 (Phase 3)
Financing
BNS
Percentage Sold
Sold Out
Register Now
Be the first to know about Lanterra’s latest project updates, special events, exciting offers and more.
