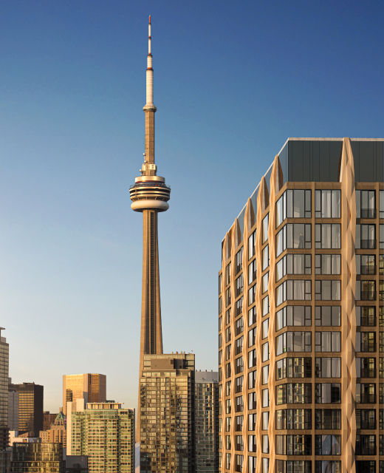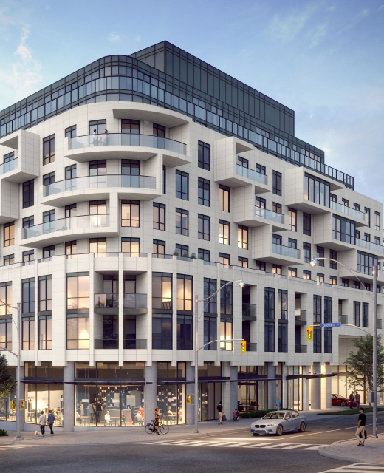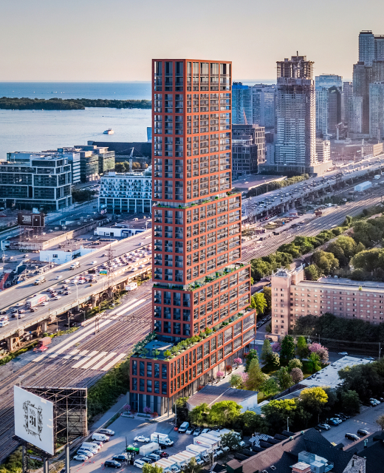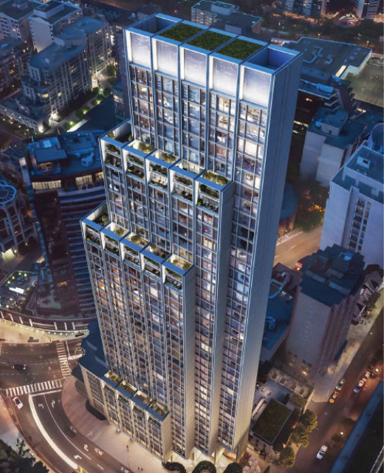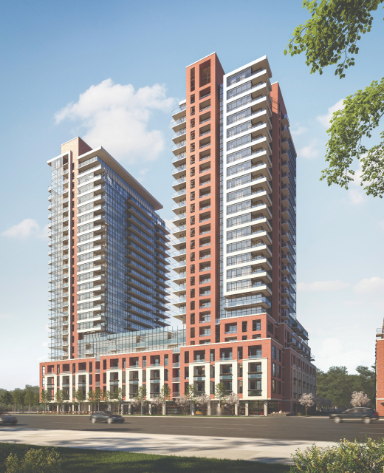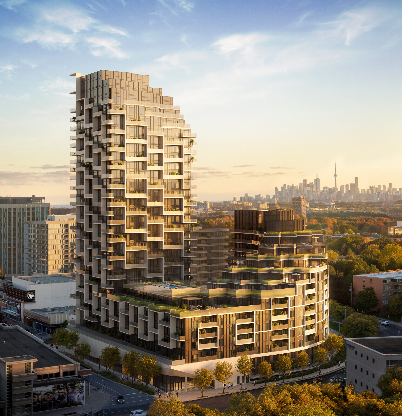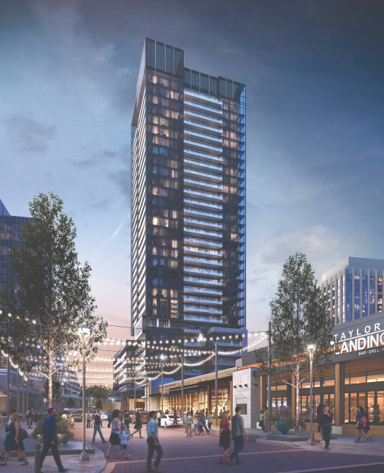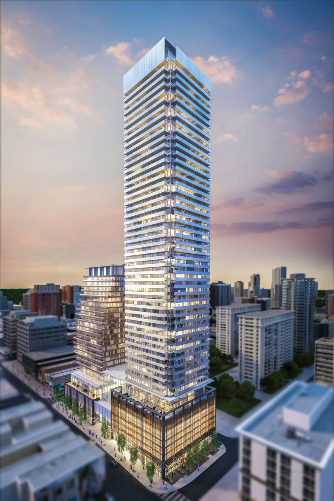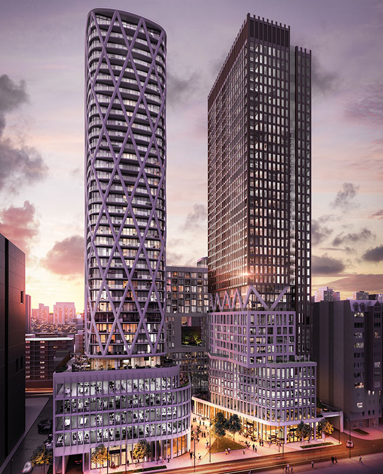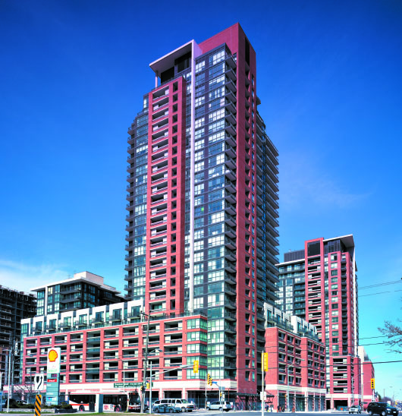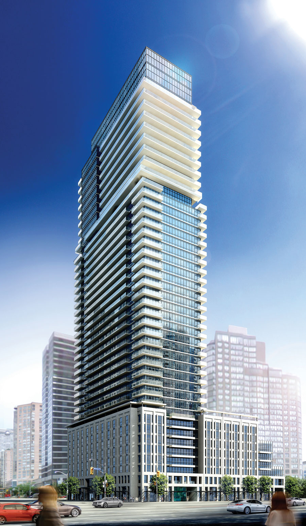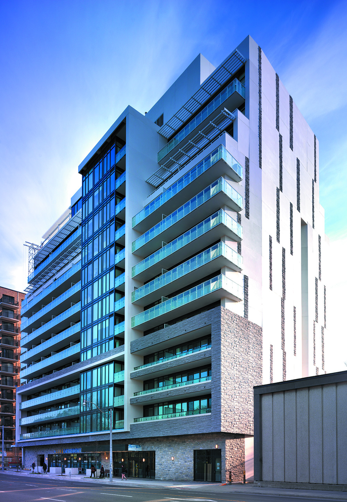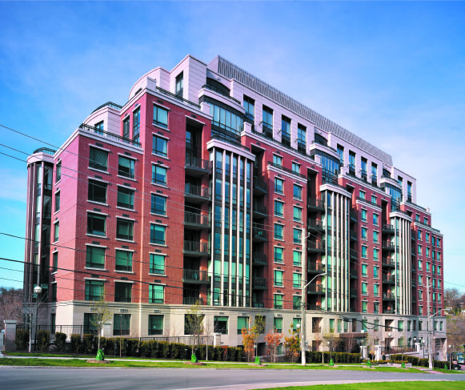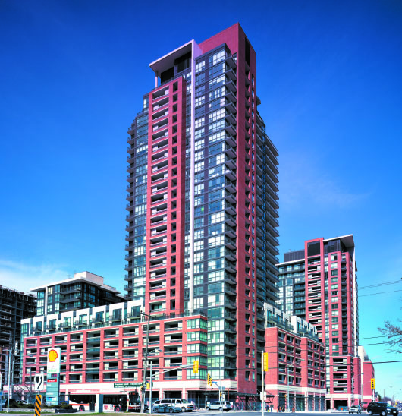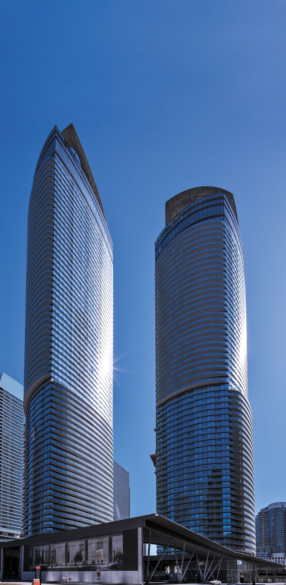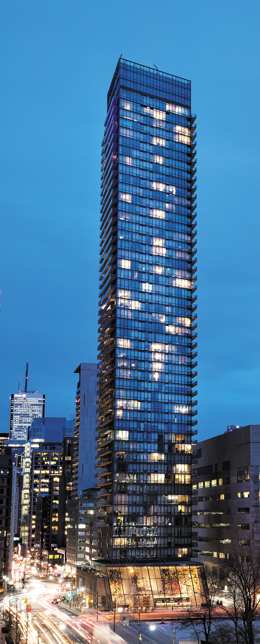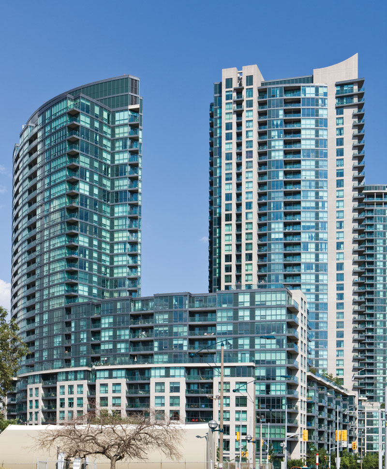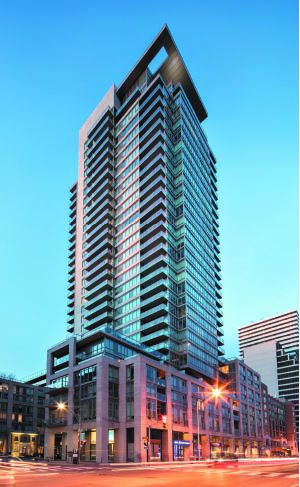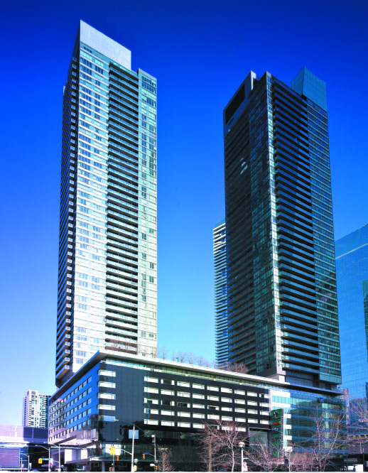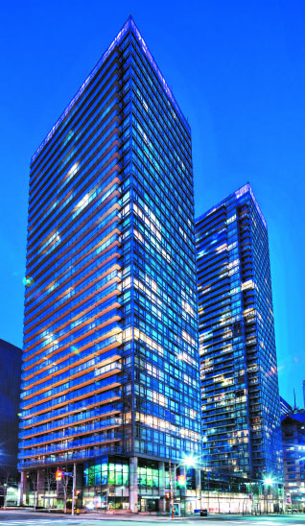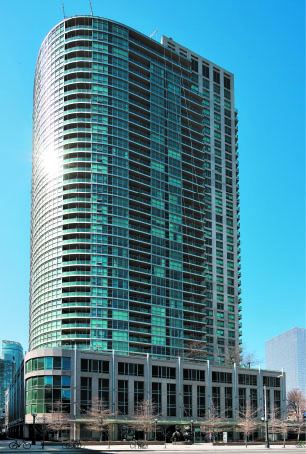New Condominium For Those Who Thought They Could Only Live In A Mansion
Written by Lisa Van De Ven in The National Post
Lanterra Developments plans to redefine Toronto luxury with the release of a once-in-a-lifetime condominium project. The developer, a 20-year veteran in the city’s condo market, has introduced what it hopes will become the ultimate in Yorkville addresses: 50 Scollard. Designed by the London-based architecture firm Foster + Partners, the project was styled for the most discerning homebuyers, with oversized suites, top-tier finishes and a list of amenities and services befitting the best boutique hotels.
“It’s absolutely unique. It’s right next to the Four Seasons (Hotel), it’s at the corner of Bay and Scollard, and it’s dead centre in Yorkville, a glorious piece of land,” says Mark Mandelbaum, chairman of Lanterra, the developer behind such sites as The Residences of Maple Leaf Square, One Bedford at Bloor, and Ice Condominiums at York Centre.
And while the land — surrounded by Yorkville’s upscale collection of boutique shops, art galleries and restaurants — may be “glorious,” Lanterra’s plans for the pre-construction site are also ambitious. In a condo market recently driven mainly by smaller units (think 300- to 400-square feet) targeted at investors, 50 Scollard is a 41-storey building with just 64 units in total. There are no small suites in sight. Rather, the expansive units range from 2,500- to 5,000-squarefeet, with prices starting in the high $3-million range.
Designed by Toronto-based interior design firm Studio Munge, the condos at 50 Scollard will be customizable to buyer’s needs, and include 10-foot ceilings, Dada kitchens, Gaggenau appliances and spacious master ensuites.
In fact, Mandelbaum promises a level of indulgence that hasn’t been seen before in Toronto. But the developer is certain the city is ready.
“We did a lot of research on this unique niche in the market,” he says. “We found out through our research that what we don’t want is a mix and- match building where we have some smaller units and some big units. We wanted to create a homogeneous unit mix in terms of finishes and the type of people who would be living in this building.”
The ultra-luxurious suites are being fashioned for the most sophisticated purchasers, Mandelbaum adds, many of them moving down from homes in Toronto’s priciest low-rise neighbourhoods, including Forest Hill, Rosedale and the Bridle Path. Designed by Toronto based interior design firm Studio Munge, they’ll be customizable to buyers’ needs, and include 10-foot ceilings, Dada kitchens, Gaggenau appliances and spacious master ensuites.
“The extremely limited number of units per floor allowed us to create very special residences — comfortable, spacious, smart, well-appointed, and exciting with an unparalleled connection to the city,” says interior designer and Studio Munge principal Alessandro Munge, who’s previous condo work includes Lanterra sites like Rodeo Drive Condominiums and Maple Leaf Square, as well as Bisha Hotel & Residences by Lifetime Developments and INK Entertainment.
“The chef-inspired kitchens feature expansive double islands, while our master bathrooms engage couples with an innovative facing double sink split by a translucent sheet of glass and floating mirrors,” he says.
Munge also designed the building’s common spaces, looking to create a “focus on comfort” throughout. The site will include an indoor outdoor pool; a spa area with a steam room, dry sauna, lounge and treatment rooms; and a fitness centre. Meanwhile, a private dining room has been designed to seat up to 20, and a curated wine collection will be housed in an on-site wine lounge. In addition, the site will offer residents chauffeured house car service, car wash facilities, a pet spa and valet parking. There will also be a yet-to-be determined high-end restaurant on the building’s third floor, adding “another world class dining experience to Toronto,” Mandelbaum says.
The building, adds Munge, will give buyers who previously “couldn’t see themselves residing anywhere else than a mansion” a new option in the Toronto landscape. “With 50 Scollard, we sought to raise the bar even higher, to create a new benchmark and set new standards for our city,” he says.
Lanterra itself envisions its newest project as the Toronto equivalent to landmark residential buildings like One Hyde Park in London or those along New York’s Park Avenue or Avenue des Champs-Élysées in Paris. To create that, the developer is moving four existing two to three-storey row houses currently on the site, built in 1890 and designated as heritage buildings — re-positioning them but leaving them intact and integrating them into the project. While the heritage homes will be converted into retail, office or restaurant space, the shift will open up 5,500-square feet of outdoor area that will include a new public plaza.
“What makes this development truly special is the creation of a public realm that will enable the building to play a pivotal role in the local community,” says James Barnes, senior partner at Foster + Partners. “(The new public plaza) can be used as a performance space, for staged events, screenings and projections, to host a farmers’ market or a festival tent, or even open air dining events.”
The landscape architects of Boston-based Stoss Landscape Urbanism will plant formally sculpted “pleached” trees to highlight the site at street level. “We’re doing a lot of studying in terms of specific tree types that will work in the Toronto environment, and flourish,” Mandelbaum says. “They’re cultivated over several years so that they grow in a certain manner and then they’re planted so they get sculpted and create that pleached look. It’s a lot of work but it’s going to be extraordinarily special when it’s finished.”
With one-, two- and three bedroom layouts, including some two-storey residences, 50 Scollard is expected to start construction next spring, and is slated for a Fall 2022 occupancy. And the building, Mandelbaum says, promises to become the residential landmark Lanterra envisioned.
“This is the epitome of Lanterra’s odyssey into the condominium market,” he adds. “It’s one of these things that you do once in your life and then you just sit back
and watch it.” The sales office is at 50 Scollard St. and open by appointment only. Call 416-929-6206 or visit fiftyscollard.com.

