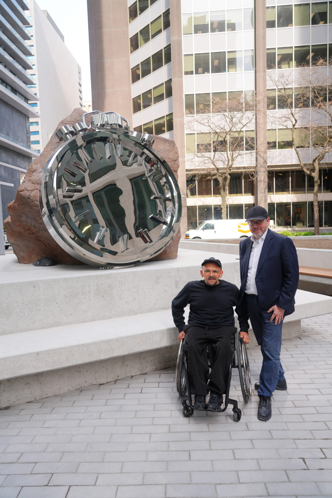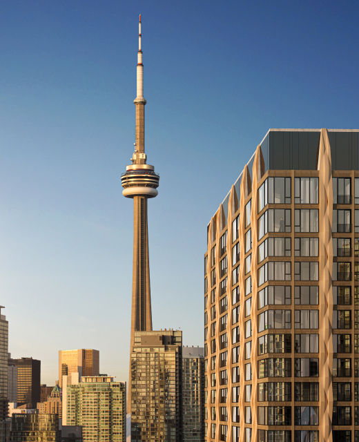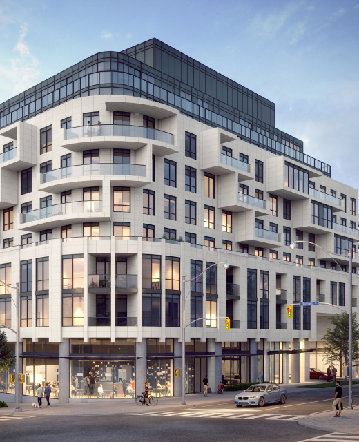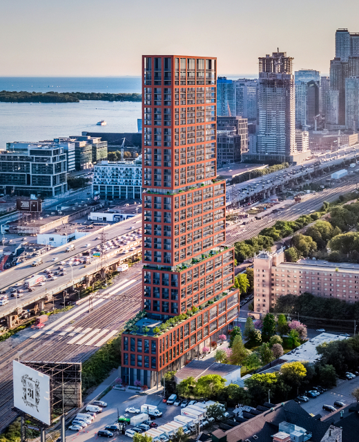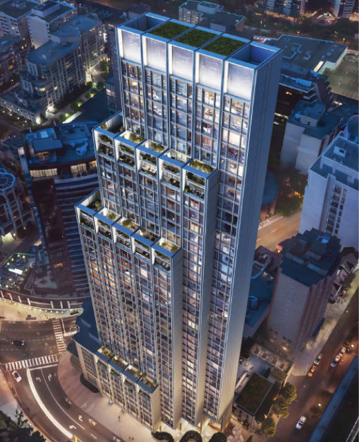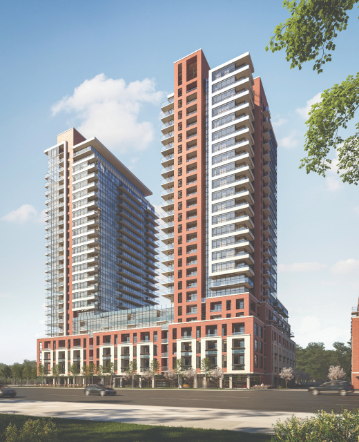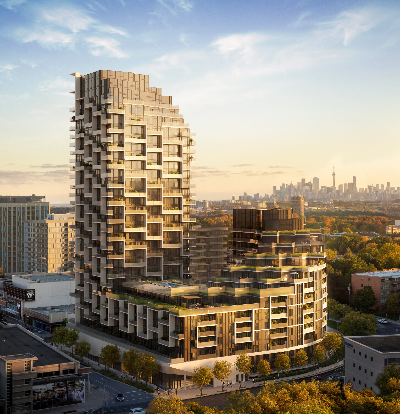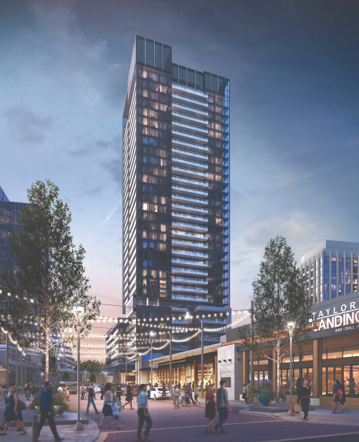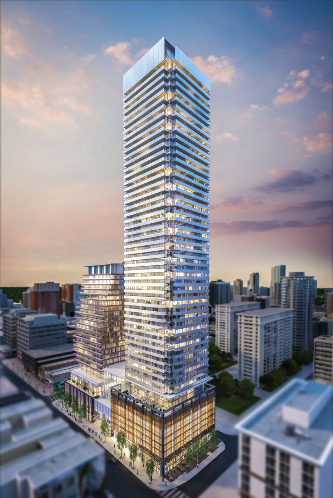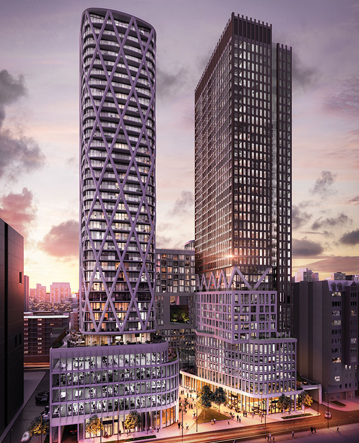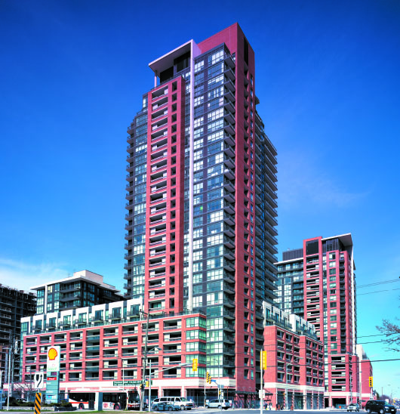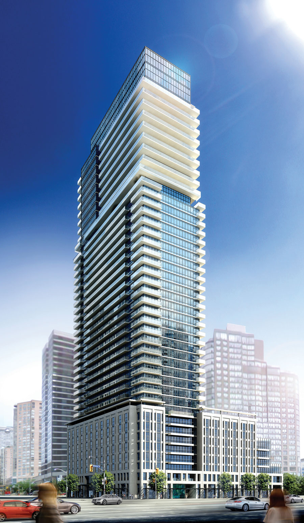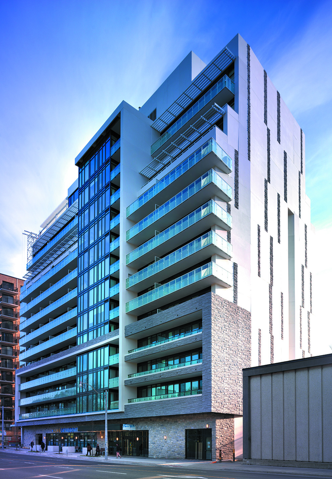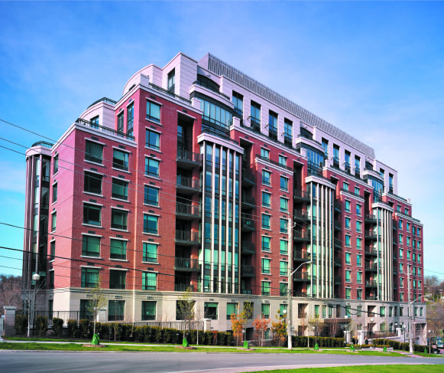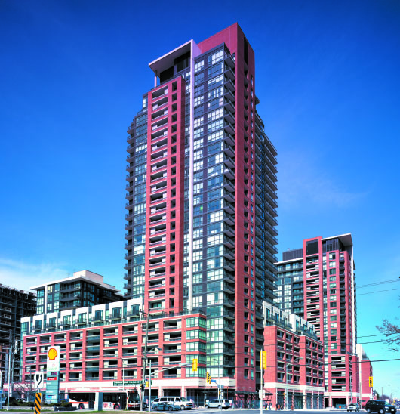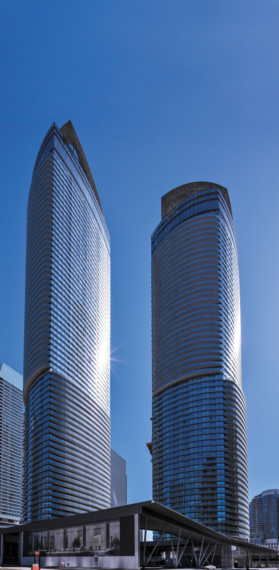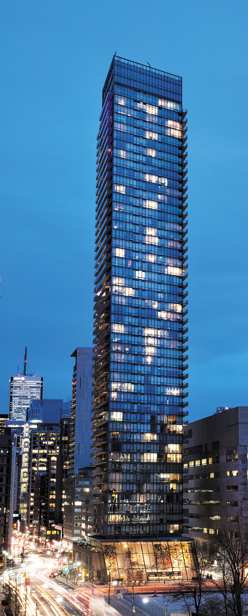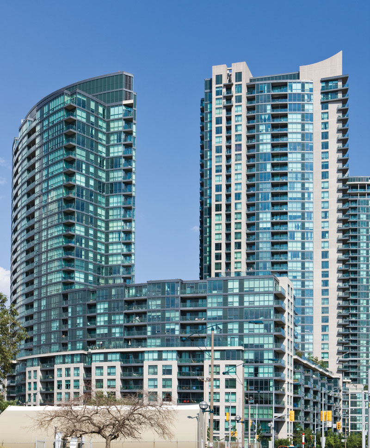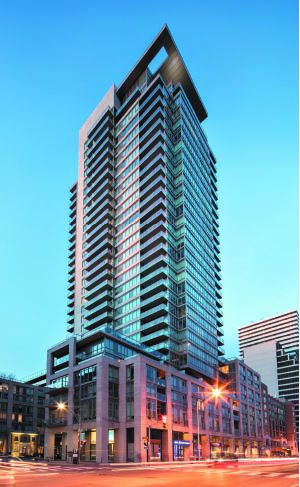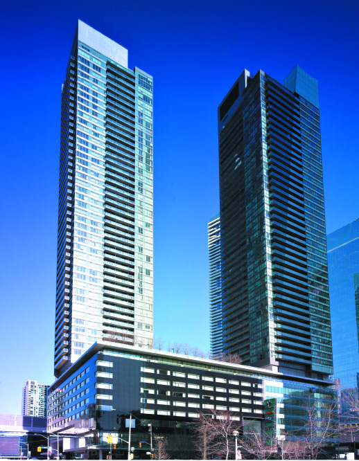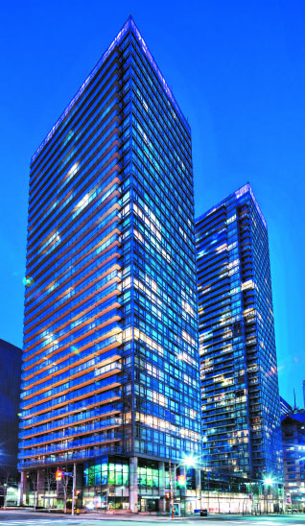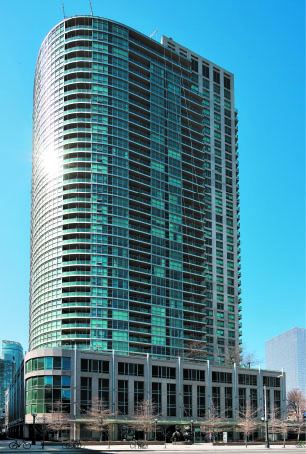For Mark Mandelbaum, high-rise residential construction is a walk in the park. Literally.
As chairman of Lanterra Developments, Mr. Mandelbaum has spent more than a decade adding to downtown Toronto’s skyline with an array of towers that include condominiums, offices, stores and public squares. One of his favourite playgrounds of late is the Bay Street corridor, with projects such as the 50-storey art-inspired Burano and the massive mixed-use Maple Leaf Square near the Air Canada Centre. Construction will start soon on The Britt, on the spot where the swanky Sutton Place Hotel once welcomed the world’s rich and famous. So when the province put two acres of land for sale a few years back near the corner of Bay and Wellesley streets, Mr. Mandelbaum was intrigued. At $65-million, it was perfect for two or three towers.
But as it turned out, the neighbourhood’s battle cry was for more parkland not more high-rises. Hoarding around the property declared “We want a public park” in huge block letters. Though Lanterra had intended on adding some green space, the community protest prompted Mr. Mandelbaum and his team to come up with something more palatable.
“We knew the area so well … and we had a vision that we could perhaps do something creative and unique to see if we could make everybody happy,” Mr. Mandelbaum recalls. “…We couldn’t just put up a regular building on the site. It [had] to be something special, because it will end up being a very landmark central community focus for the entire Bay-Yonge street area. When you come back in five years, this will be where people will be hanging out.”
Pre-sales will soon begin on 11 Wellesley, a proposed 60-storey curvaceous tower surrounded by a 1.6-acre public park. Both have been envisioned by innovative architects and designers, all of whom were keen to contribute to a more livable and captivating city.

Peter J. Thompson / National PostIn front of an inspiration wall, architect Bruce Kuwabara says the plan for 11 Wellesley has “a real idea about how to make the city work.”
“This is genius,” says architect Bruce Kuwabara of the project known as 11 Wellesley. “It’s not just a piece of land [where] they made a development and they’re calling it Art Deco. This is a brilliant piece of city building. It’s got a real idea about how to make the city work. And the location couldn’t be better.”
Mr. Kuwabara is founding partner of KPMB Architects, which is collaborating with Page + Steele/IBI Group Architects on 11 Wellesley. KPMB prefers working on cultural and academic institutions, but will take on certain high-rise projects that will become “active participants in the urban environment” — in other words, where it’s “much more about a hybrid of what’s on the ground and what’s in the air,” he says. That’s why KPMB said yes to Maple Leaf Square several years ago, and now to 11 Wellesley.
According to Mr. Kuwabara, Toronto’s design culture has advanced to the point that purchasers expect much more than the traditional “square base with a square box on it.” It’s now as much about a beautiful building as it is about location, price per square foot and amenities, he says, which is why developers looking for exceptional height should be creating exceptional buildings. Buildings should have an individual identity, he adds, and they should give something back to the public realm.

Lanterra“It’s a rectangle stretched in the corners. We want that total continuity all the way through, from landscaping to architecture to interior design.”
That’s what the entire design team is trying to achieve with 11 Wellesley. Some call the design non-linear or free-flowing, but Mr. Kuwabara prefers to use such words as “voluptuous” and “elegant,” given the building’s curvy form.
“It’s a rectangle stretched in the corners,” he explains. “It’s kind of being tugged and pulled. The inner planning of the tower is quite straightforward, and then it’s about elasticizing the perimeter and then tugging it and pulling it and stretching it. We want that total continuity in the project all the way through — from the landscaping to the architecture to the interior design.”
The interior picks up on the curve appeal, starting right from the street entrance and carrying through to the suites and amenity spaces. The circular lobby is swathed in honey-coloured Douglas fir and symmetrically curved, with its lounge showcasing a spectacular semi-circular contemporary fireplace suspended from the 15-foot ceiling. The suites — ranging from 300 to 878 square feet and priced from $199,900 — echo the geometry with a simple curve on the pantry doors. There’s curved furniture by the swimming pool, while the gym has a wraparound balcony and raceway-track lighting in the ceiling to create movement and energy.
“There’s nothing that makes me happier than when an interior designer and an architect are harmonious with one another — when it feels like both the interior and the exterior have their own distinct personalities yet still relate to one another,” says the project’s interior designer, Alessandro Munge, principal at Munge Leung. “They don’t feel like one juxtaposes the other. We believe in a holistic experience when you enter a space, that there’s harmony between your experience from the interior to the exterior. This particular project is a fine example of that.”

Peter J. Thompson / National PostIn KPMB’s offices, Bruce Kuwabara, whose firm prefers to design cultural and academic institutions, took on this project, believing it will become an “active participant in the urban environment.”
And then there’s the park. Robert Ng of NAK Design Group aims to making it lush, open and accessible, with walkways that criss-cross in all directions and a series of grass knolls and flower meadows to beckon visitors. Because the park sits above the underground garage, Lanterra is adding a metre and a half of soil to support root growth. The tower is purposely positioned on the northeast corner of the site to maximize sunlight for the park. A community consultation meeting will take place soon to finalize park amenities.
“This is a high-density city core, where green space is only relegated to your sidewalk and your tree promenade,” Mr. Ng says. “The opportunity for something like this — a building within a park — is very rare. Everybody is pushing for these parameters, but it’s all dollars and cents. If you can find the funding to support this, then it’s obviously something that we want to look forward to [in the city] in the long run.”
With 78,670 residents (quadruple that during the daytime when people arrive to work, study and play), Ward 27 has fast become what Councillor Kristyn Wong-Tam calls the most “park-deficient” area in the GTA. More than 25,000 new residential units are pending municipal approval in her ward alone, she adds, putting daycare, recreational centres and parkland high on her wish list. That said, she’s delighted Lanterra scaled back its original development plans, made good on its park promise, and encouraged a flow between the design of the building and that of the park.
“I’d love to think that this great working relationship … will be a model to be replicated in other land transactions and other redevelopment process reviews,” she says.
Read the Full Article:
National Post
