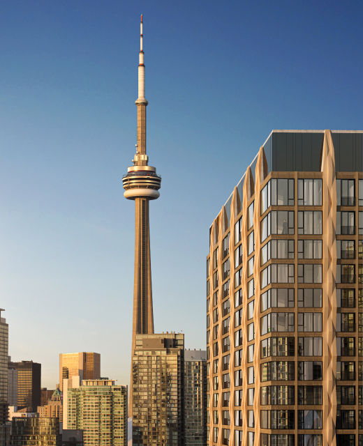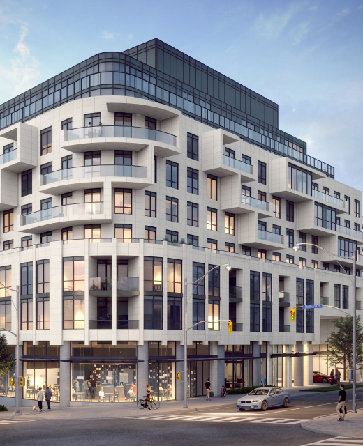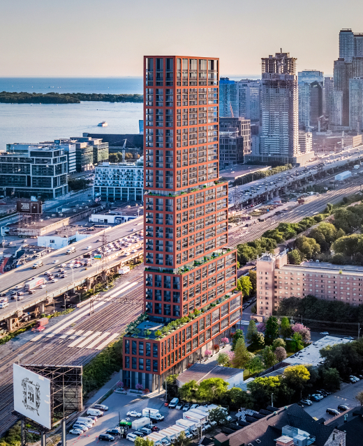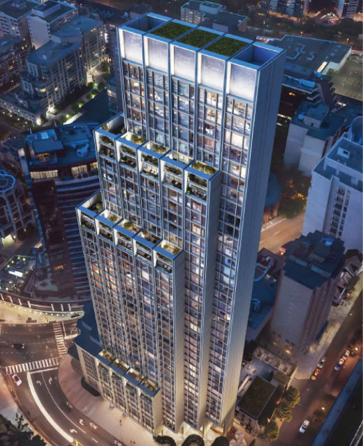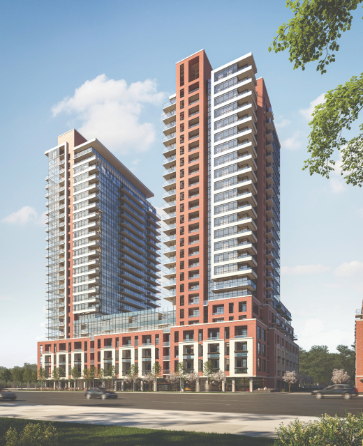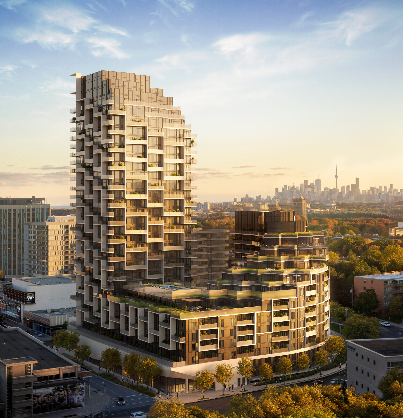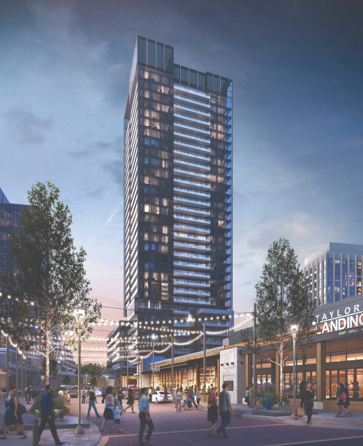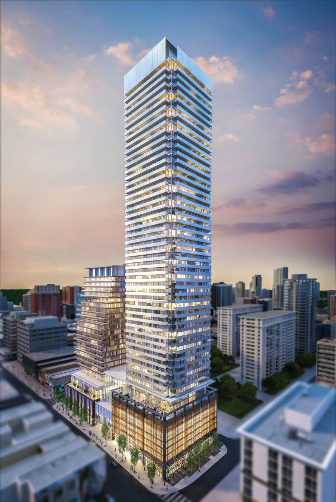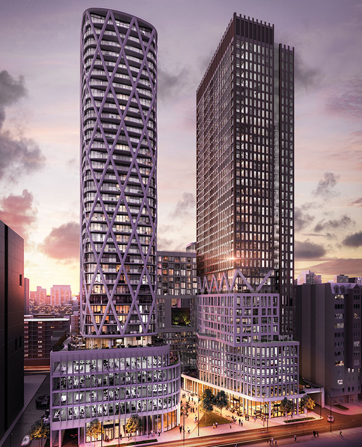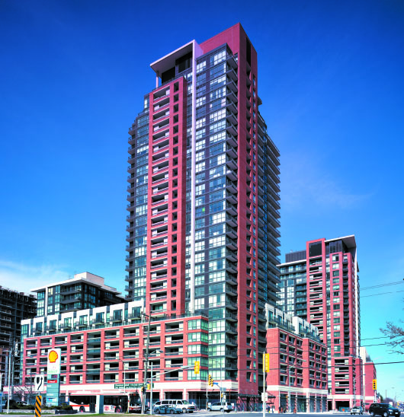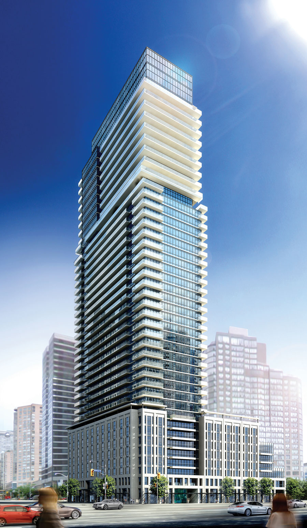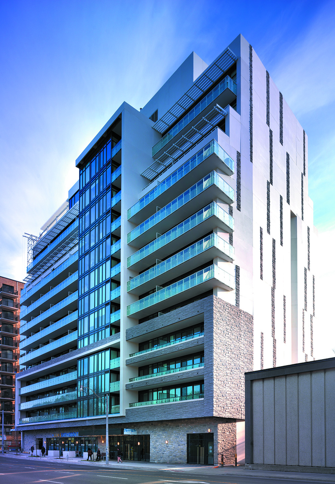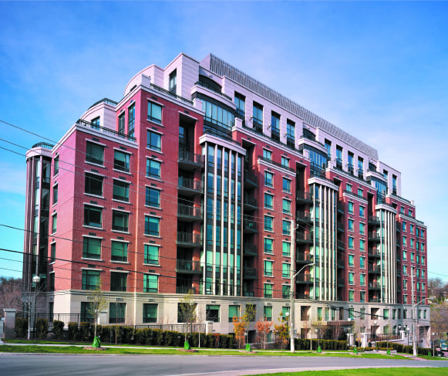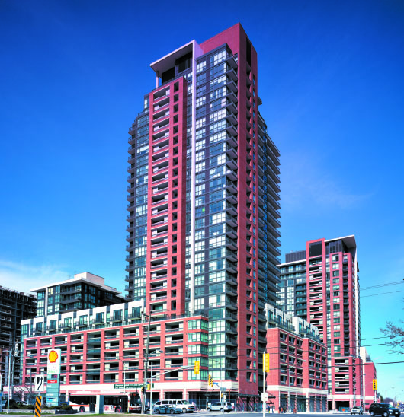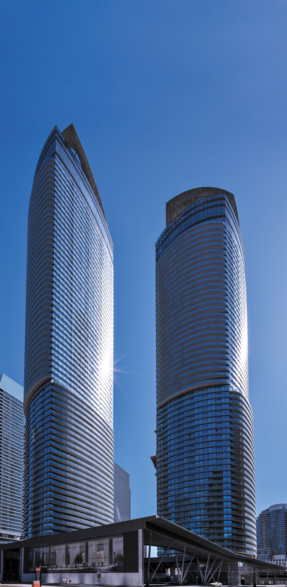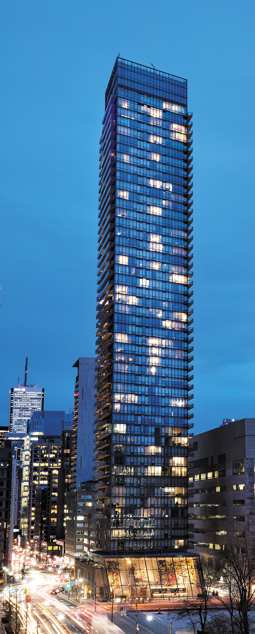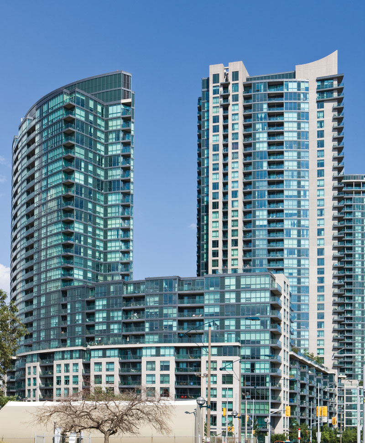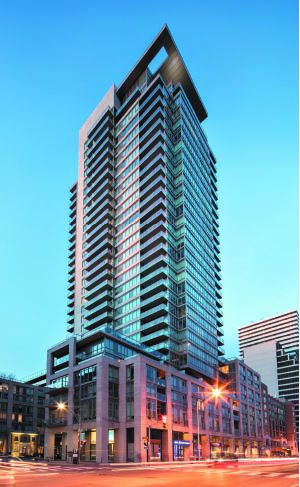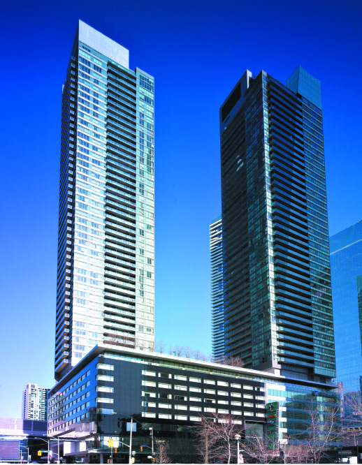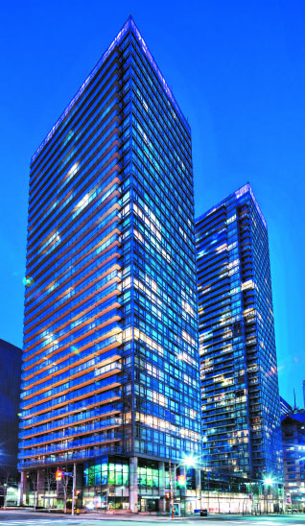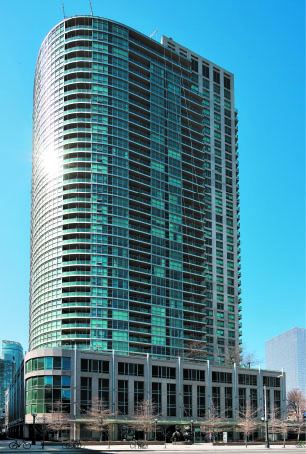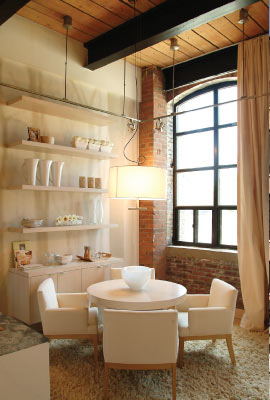Back
Toy Factory Lofts
Toy Factory Lofts
Location. Toronto
Status. Completed
Toy Factory Lofts is a pioneering conversion from the original historic Irwin Toy factory to an urban mixed-use live-work complex containing 215 originally designed live-work lofts with over 20,000 square feet of commercial space. In 2005, the Toy Factory won the coveted Project of the Year award from the Greater Toronto Homebuilders’ Association and won in total an unprecedented 7 awards.
Architect
Quadrangle Architects
Interior Designer
II by IV Design Associates
Landscape Architect
NAK
Number of Suites
213
Financing
HSBC
Awards
2005 Project of the Year
Percentage Sold
Sold Out
Register Now
Be the first to know about Lanterra’s latest project updates, special events, exciting offers and more.
